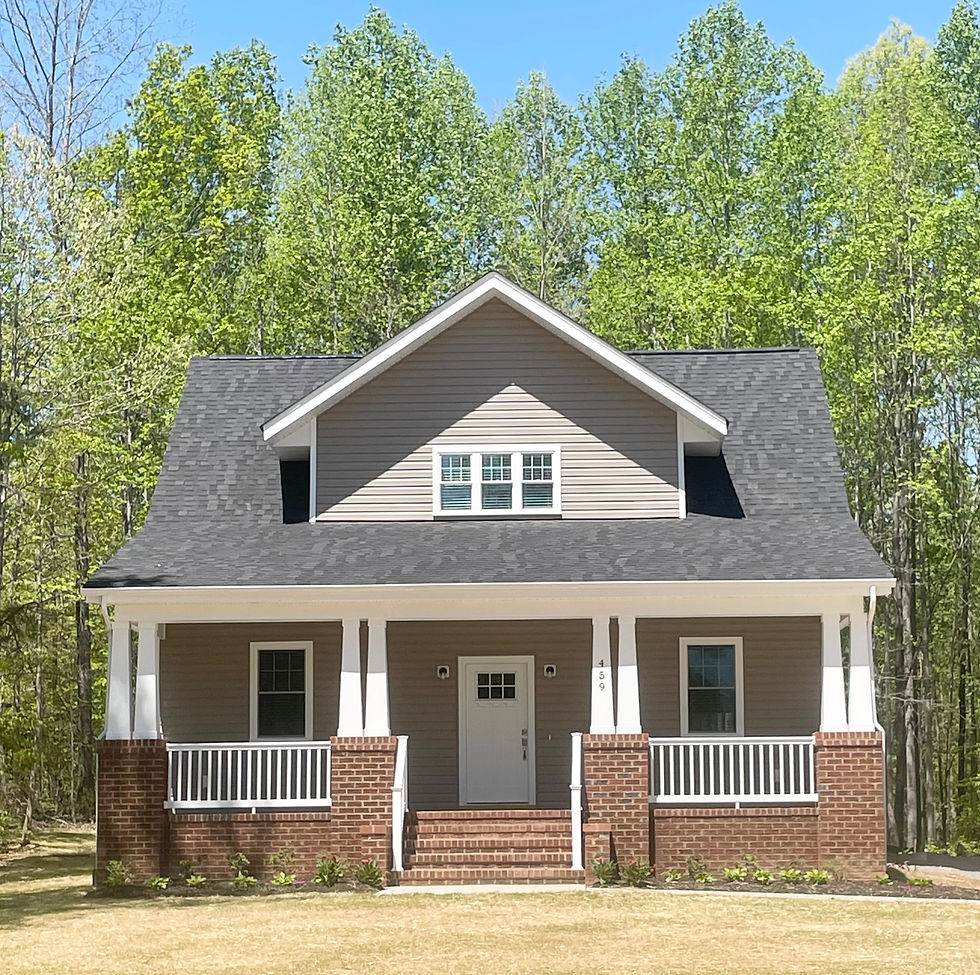top of page

Build on your Lot plans
We are A fully Custom homebuilder - our plans may be modified - bring your own plan
Meet the Models
Click each to View Plans Renderings Photos
LUXURY BARNDOMINIUM
Renderings

Barndominium Left-Front

Barndominium Front straight on

REVISED Plan-Barndominium 2

Barndominium Left-Front
1/18
Completed in goochland - 62 photos




1/62
completely modifiable plan - shown here with many upgrades including 10' ceilings in Bedrooms - 12'-18' sloped ceilings in Great room, Kitchen & dining - shown with and without heated garage - 10' - 18' ceilings in Garage - 2x6 framing - 6" open cell foam insulation - conditioned attic - many more upgrades available
craftsman farmhouse




1/75
Eagle Ridge Plan - 4500 sq ft 6 Bed 3 Bath
Hardi Plank Board & Batten - 25' Vaulted Ceilings - 10' Ceilings 1st Floor - Level 7 Quartzite Monaco Countertops w/ oversized Island - Viking Appliances - Western Red Cedar Ceilings at Interior Vaulted and all Porch Ceilings - 6" x 12" Solid Douglas Fir Truss Beams w/ 10" Solid Columns - Landmark Pro Lifetime Shingles + Metal Seam Roofing - All doors solid - 8' Doors 1st floor - Front Door Double 8' x 3' Solid Mohagany - Mohagany Stairs w/ open Risers and 2" square edge treads - Solid Hickory Floors - Huge Custom Zero Entry Master Tile Shower w/ 4 shower heads - 3 decks + Stamped Concrete Front Porch, Patio and Sidewalks - Much More...
STUNNING LAKE BUNGALOW




1/40
4 Bedroom 3 Full Bath Lake Bungalow with 9' ceilings on 1st and 2nd Floors.
1st Floor Master Suite plus 2nd bedroom on 1st floor
2 bedrooms and full bath 2nd floor
Open Kitchen Dining Great Room
Enormous Rec room on 2nd floor with tons of walk in storage




1/25




1/44
Cub Creek 1 Enlarged 1757 Sq Ft 3 Bed 2 Car Garage
Timber Ridge 4 - 2222 Sq Ft 3 or 4 Bed (version 1)




1/15


1st Floor Plan


1/25
Harmony 5 2756 Sq Ft 4 bed 2 car garage
Cub Creek 1- 1544 Sq Ft 3 Bed Ranch




1/27




1/18
Siesta Breeze Grande 3720 Sq Ft 4 bed 2 car garage
Siesta Breeze 3 - 3100 Sq Ft 4 Bed 2 Car garage




1/18




1/17
Timber Ridge 2.5 1861 sq Ft 3 Bed
Harmony 6 2250 Sq Ft 3 Bed




1/35




1/12
Timber Ridge 4 - 2222 Sq Ft 3 or 4 Bed (version 2)
Rock Ridge 3 - 2164 Sq Ft 4 Bed




1/12




1/26
Purcell 2812 SQ Ft 4 Bed 2 car garage
Cub Creek 2 1471 Sq Ft
bottom of page
